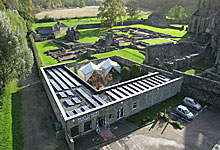Tintern Abbey is the best preserved medieval monastery in Wales, and even though the abbey itself is open to the skies, the gift shop urgently needed a new roof. Converting a solution to bring the building into the modern age, the roof was replaced with a Bauder roofing system along with their innovative and environmentally friendly photovoltaic (PV) offering, SOLfixx Plus.

This unique system allows for web-based monitoring of the individual PV modules, effectively identifying any irregularities and increasing output by up to 25 percent. This is particularly beneficial for use on partially shaded roof areas, like the one at Tintern where nearby trees cast a shadow over the PV area but cannot be removed due to preservation regulations. Without the SOLfixx Plus software in place this would have had a detrimental impact on the system’s overall performance.
Due to the historical significance of the abbey and its surrounding landscape it was also important to the client, Cadw, that the PV system did not create a distraction from the building itself; and the low profile of the SOLfixx modules, which are set at a 10° angle, made sure this was not an issue.

The original waterproofing was stripped before being replaced with the premium quality bituminous Bauder Total Roof System, which included a highly efficient PIR tapered insulation. Roof areas totalling 630m² were then fitted with 57 PV Modules, enabling the abbey to generate at least 14.05 Megawatt Hours of solar power each year. The remarkable simplicity of the installation meant that the Bauder approved contractor, J Randall Roofing, could install the entire PV array in just one day to the exact specifications given by the client and under one all encompassing roof and PV guarantee.
Andrew Swan, Building Conservation Engineer at Opus, explained his personal delight with Bauder’s bespoke roofing and PV solution, “The Bauder SOLfixx PV system was chosen for its limited aesthetic impact, penetration free installation and because it’s extremely light weight. The Bauder design team were responsive to layout changes required once the works commenced on site, ensuring the maximum possible output was achieved from the roof space available.”