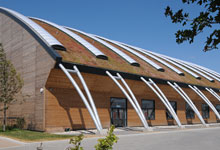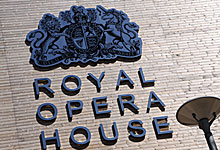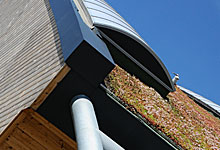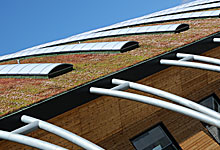Bauder Roof Plays Vital Role in Workshop's Award Success
The state-of-the-art Bob and Tamar Production Workshop in Purfleet has won both the Project of the Year and Regeneration categories at this year’s Royal Institution of Chartered Surveyors (RICS) East of England awards. It has also been nominated for the 2011 New London Architecture Award.

The £8.3m building, which was designed by Nicholas Hare Architects LLP and built by F K Construction Ltd, is used by the Royal Opera House to build scenery for its elaborate ballet and operatic performances. Located at the £60m High House Production Park, which opened at the end of 2010, the workshop boasts outstanding green credentials.
Stretching over 400 square metres, the workshop is faced in cedar wood and features a state-of-the-art roof installed by green roofing experts, Bauder. The vast 3200 square metre roof is covered in sedum plants to soften the impact of the structure into the surrounding parkland and attract insects and native wildlife.

Overlooking the Queen Elizabeth II Bridge and the Thames, the workshop features a vaulted ceiling, which is 19 metres at its highest point to accommodate the full-scale scenery which is built by the 30 full-time craftspeople employed there.


The workshop is the centrepiece of the 14-acre High House Production Park, which is also home to the National Skills Academy for Creative and Cultural Skills, which trains mostly 16-19 year-olds in technical craftsmanship.
The Production Park was a unique partnership between Arts Council England, Creative and Cultural Skills, the Royal Opera House, Thurrock Council, the Thurrock Thames Gateway Partnership and the now disbanded East of England Development Agency Corporation.
Download case study »