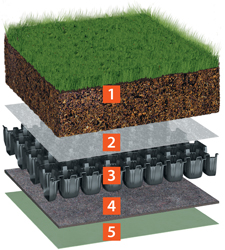Benson House
Bauder Bakor 790-11 hot melt structural waterproofing with intensive green roof
Synopsis
Benson House is a Liquid Waterproofing Awards 2019 winning refurbishment project situated in the city centre of Leeds. The client, DLG Architects, required landscaping around the site to transform the existing podium car park into a landscaped deck, and a new scheme to compliment the updated entrance.
Bauder Building Board
|
Project:
|
Benson House
|
|
Location:
|
Leeds
|
|
Project Type:
|
Refurbishment
|
|
Roof Area:
|
1500m²
|
|
Specifier:
|
DLG Architects
|
|
Approved Contractor:
|
Protech Roofing Ltd
|
The specification
Bauder hot melt structural waterproofing system was specified for this project as this system is suited beneath paved or ballasted surfacing, car parks, podiums, plazas, green roofs and substructures. This system provides a monolithic, fully bonded waterproofing membrane that is tough, flexible and self-healing to minor punctures.
Intensive substrate and turf was also specified to provide valuable recreational space to the podium car park. The turf was bespoke to the project and together with the intensive substrate helps with storm water management, with the drainage layer and substrate keeping the system weight to a minimum.
Project challenges
The existing slab was not level, and so prior to beginning the waterproofing installation, Approved Contractors, Protech Roofing Ltd, had to flood the slab with hot melt to level the surface. As this was a refurbishment project, the installers had existing planters and upstand details to overlay. The outlets also had to be replaced and the system fully sealed. Access to the rest of the site for other trades was through the main working ground. Being in the city centre of Leeds, the site access was also rather restricting.
To solve these challenges, the waterproofing was tested and repaired continuously with the results reported back to the client to keep them informed. The contractors arrived to site early in the morning to avoid rush hour traffic and to minimise the impact on surrounding businesses.
System installed
Bauder Hot Melt structural system
This system has a BBA stated life expectancy to match the design life of the roof, bridges minor cracks and infills minor irregularities, and its full adhesion to deck restricts lateral water movement.
|
1 BauderPLANT E 42
|
Torch-on root-resistant, green capping sheet. Reinforced with spunbond polyester fleece to allow the finished product to cope with structural movement without fracture.
|
|
2 790-11 with reinforcement layer
|
Hot melt rubberised bitumen asphalt with a percentage of post-consumer recycled materials that infills and fully bonds to all minor deviations in the deck.
|
|
3 Deck
|
Primed concrete.
|
Turfed intensive green roof system
Bauder’s turfed intensive green roof system is very environmentally friendly, with the substrate including a high proportion of recycled crushed brick and aggregate, the protection, filtration and isolation layers manufactured from recycled materials, and the DSE40 water storage and drainage layer manufactured from recycled polyethylene.

|
1 BauderGREEN SUB-IM UK
|
This FLL/GRO compliant substrate provides a free draining, growing medium for green roof systems. It is a lightweight substrate designed for most vegetation and provides aeration qualities with some inherent water retention.
|
|
2 BauderGREEN FV 125 100
|
Designed to separate and contain Bauder substrates from the drainage element of the green roof system. It prevents fine material from being washed out of the substrate layer.
|
|
3 BauderGREEN DSE 40
|
Laid on to the completed waterproofing, to provide continuous drainage within hard and soft landscaping. It is primarily used where the load is moderate to high, such as intensive green roofs like Benson House. Its compressive strength makes it suitable beneath paving laid on sand/cement or gravel bedding or within planter beds.
|
|
4 BauderGREEN FSM 600
|
Placed onto completed waterproofing to protect the waterproofing from mechanical damage.
|
|
5 BauderGREEN PE 02
|
Separation and slip layer, fitted directly onto the completed waterproofing to split the landscaping from the waterproofing.
|