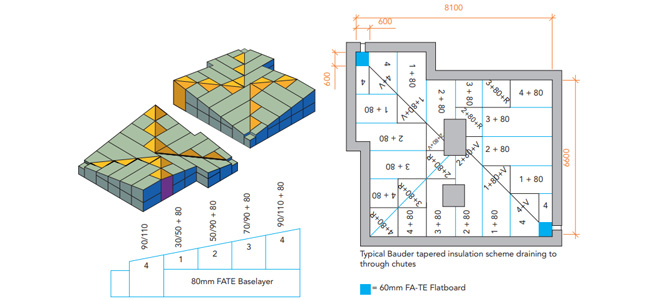Falls and drainage
It is a requirement of Building Regulation Part H that adequate provision is made for rainwater to be carried from the roof of the building. According to BS 6229 & BS 8217, flat roofs should be designed with minimum falls of 1:40 to ensure a finished fall of 1:80 can be achieved, allowing for any inaccuracies in the construction. This applies to general roof areas along with any internal gutters.
Flat roof design guide Learn more with a CPD Drainage Products
Some Bauder waterproofing systems are BBA approved for use with zero falls but back falls are not acceptable and should be corrected. In order to ensure a finished surface with zero fall, a design fall of 1:80 should be used and a detailed structural analysis should account for construction tolerances, settlement and for deflection under load. Where areas are found by a site level survey to have negative falls, i.e. will hold water, remedial action should be taken, e.g. localised screed or additional rainwater outlet.
To prevent ponding caused by lap build-ups around rainwater outlets, these should be recessed or fitted in sumps, where practical. Particular attention should be paid to the controlled disposal of rainwater from green roofs, designed to support planting, and blue roofs, which are designed to attenuate the drainage of stormwater from the roof.
Water ponding on membrane roofs should be avoided because:
- It encourages the deposition of dirt and leaves which can be unsightly, may obstruct outlets and /or become a slip hazard.
- In the event of damage, the interior may suffer greater water ingress.
- It increases the dead load and may cause progressive deflection of the deck.
- Ice may be a slip or wind hazard during the winter months.
- Roofs with extensive ponding require increased maintenance input.
Although all Bauder systems are capable of withstanding ponding water for long periods of time, their ultimate life expectancy will undoubtedly be affected.
Falls on a roof can be achieved by adjusting the height of the supporting beams or purlins, by using tapered supports, or by the addition of firring pieces before the deck is laid. In the case of a cast in-situ concrete slab, falls are normally provided by use of a screed.

Tapered insulation systems are a lightweight, convenient and cost effective alternative method of providing falls to the roof and can be used with our reinforced bitumen membrane (RBM), synthetic single ply and cold applied liquid roof systems.
Our Technical Department can design bespoke insulation schemes for individual projects and provide advice on roof fall design. Please call us on or use our contact form to get in touch.
Drainage
Drainage needs to be provided via internal rainwater outlets and downpipes or via external guttering systems or hoppers. Even if a roof is very small, it is recommended there are at least two drainage points in case one becomes blocked. Internal gutters linking internal outlet positions should be at least 500mm wide.
BS EN 12056-3 and the Building Regulations Approved Document Part H contain relevant design information to enable rainfall calculations to be undertaken and give design principles for gutters and downpipes. When utilising Bauder outlets, we can offer drainage calculations based on outlet type, size, fall and location of roof to determine the number of outlets required.
Arrange a meeting
More information