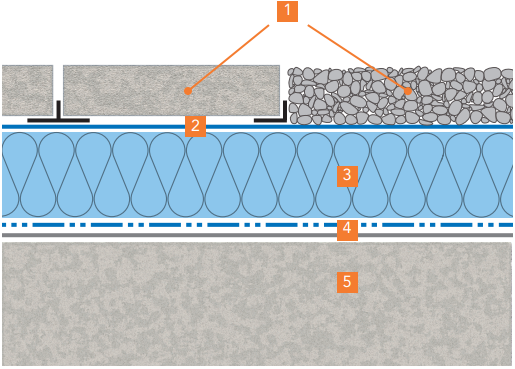Flat Roof Construction - Thermal Design and Condensation
Thermal design is concerned with the flow of both heat and water vapour through the roof construction and their subsequent effect on the performance of the roof and the various components in the system. The designer therefore needs to consider the amount of insulation required to control both heat loss and condensation.
Flat roof design guide Learn more with a CPD seminar
In the case of a flat roof, insulation is usually in the form of either a rigid board above the deck, or a fibrous quilt immediately above the ceiling, depending on the type of roof construction. There are three recognised designs of flat roof construction; warm, inverted and cold roofs.
Warm roof
In a warm roof construction the principal thermal insulation layer is located above the structural decking, resulting in the structural deck and support structure being at a temperature close to that of the interior of the building. It is necessary to incorporate a vapour control layer beneath the insulation in order to prevent moisture vapour being forced into the insulation through thermal pressure from within the building. The waterproofing membranes are placed over the insulation to completely encapsulate it.
There is no requirement for roof void ventilation, and cold bridging through the system is easier to eliminate because there are no interruptions from the structural supports as there is in a cold roof construction. Although this type of construction is normally continuously supported, it can also provide a flat and stable structure directly over most profiled metal decking. This is the most widely used type of flat roof construction, due to the simplicity of its design, and is suitable for most building types.
.png)
1. Waterproofing
2. Rigid Insulation
3. Vapour Control Layer
4. Structural Deck (eg. plywood)
5. Roof Void
6. Ceiling
7. Support Structure
Inverted roof (upside down roof)
In an inverted roof construction, the principal thermal insulation layer is located not only above the roof structure but also above the waterproofing, resulting in the waterproofing, structural deck and support structure being at a temperature close to that of the interior of the building. No vapour control layer is required.
This type of flat roof is widely used on civic buildings, hotels, apartment blocks and hospitals. It is ideally suited to roofs which are heavily trafficked, such as car park decks, patios and roof gardens. The thermal insulation should have high resistance to water absorption, be dense enough to support the loads imposed upon it and have overlapping or interlocking joints to minimise thermal bridging.
To regulate the movement of water and protect against dirt and grit penetrating the joints between insulation boards, a water flow reducing layer (WFRL) should be placed on the insulation layer; to assist the flow of water to drainage outlets.

1. Surfacing / Ballast (e.g. paving or pebbles)
2. Water Flow Reducing Layer
3. Inverted Roof Insulation Boards (e.g. extruded or expanded polystyrene)
4. Waterproofing System
5. Structural Deck (e.g. concrete)
Insulation
The designer should determine the type of insulation required for the construction by consideration of the factors listed below:
- Required thermal performance (‘U’ value) of the roof.
- The build-up thickness that can be accommodated at roof level.
- Imposed weight loading to the deck structure.
- Compressive strength required (the ability of the insulation to withstand loads applied directly onto the roof system surface).
- The level and type of traffic that the roof will experience both during and after construction.
- Compatibility with other roofing components.
- Required fire resistance.
- Required acoustic performance.
- Environmental properties.
Bauder offers advice regarding the most suitable insulation and system type for each project. We are able to supply all main types of warm roof and inverted roof insulations, to ensure compatability with our waterproofing products.
Condensation
The temperature at which air becomes fully saturated with moisture (100% RH) is called the dew point. When warm moist air meets a cold surface it is cooled, and if its temperature drops below the dew point it will give up moisture in the form of surface condensation.
The air within a building normally contains more water vapour than the external air and so therefore has a higher vapour pressure. This creates a vapour drive from the areas of high pressure to areas of low pressure and water vapour will try to escape by all available routes to the low pressure conditions outside the building.
Moisture vapour is also present in all the permeable materials of a building, including the roof construction, and as the vapour pressure inside a building is continually changing, there is a constant flow of water vapour in and out of the roofing materials.
In cold weather the temperature under the waterproofing will fall and can create a zone in the roof structure where the temperatures are below the dew point. Moisture will condense in this zone to form interstitial condensation.
The incorporation of adequate insulation and ventilation in the roof void of a cold roof construction, or sufficient insulation and vapour control layer in a warm roof construction, will prevent the formation of interstitial condensation in the normal range of environmental conditions experienced. Get in touch with the Bauder technical services team who are always available for ‘U’ value and condensation risk calculations, or for advice on any particular project.
Building Regulations
Minimum levels of insulation required in flat roof constructions is governed by Building Regulations. These levels are rising on an ever increasing scale as the Government strives to meet its targets for reducing CO2 emissions. Along with increased insulation levels is a requirement for attention to construction details in order to reduce thermal bridging and air leakage where the various elements of a building meet.
More information