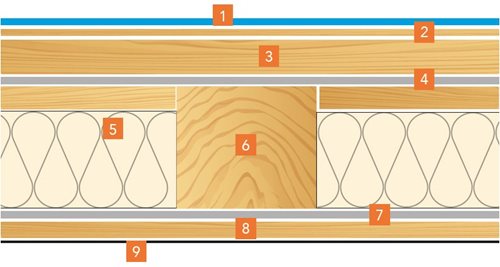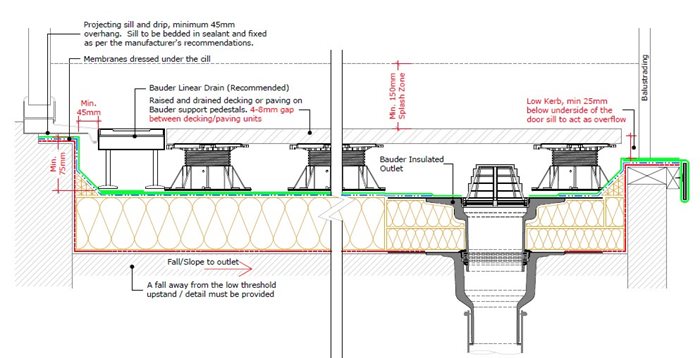Changes to BS 6229:2018
Flat roofs with continuously supported flexible waterproof coverings
View PDF >>
The 2003 edition of BS 6229 was under assessment and development for four years, the revision came into effect November 2018 and the 2003 version withdrawn in December 2018. The technical committee comprised representatives from the BBA, BRE, NHBC, NFRC, LRWA, RIBA, SPRA, (non exhaustive), other trade associations and flat roof consultants.
BS 6229:2018 describes best current practice in the design, specification, construction and installation, and aftercare of a flat or curved roof with a pitch not greater than 10 degrees to the horizontal, with a continuously supported flexible waterproof covering on a supporting structure that is both dense and heavy (i.e. a concrete slab), or consists of framing members supporting a lightweight deck of metal or of timber-based material. Details are given for weathertightness, structural support, drainage, thermal design, sound insulation, condensation control, fire precautions, maintenance and repair.
The new standard has many comprehensive changes from the 2003 version, mainly as a result of advances in technology and installation practices. New terminology is also included to encompass how roofs are designed and clarify the use of products and their role within a flat roof construction.
Importantly, the standard no longer covers fully supported metal roof coverings, these are now under the responsibility of British Standards Technical Committee B/542 Roofing and Cladding Products for Discontinuous Laying.
Certain subject areas are better covered in other British Standards of guidance so were removed or shortened:
Condensation Risk Analysis – BS 5250:2011+A1:2016. Code of Practice for Control of Condensation in Buildings.
Workmanship – BS 8000-0:2014 Workmanship on building sites. Code of practice for waterproofing
Sound and noise reduction – BS 8233:2014 Guidance on Sound Insulation.
Terms and Definitions – Section 3
A number of definitions have been updated or added:
AVCL – Air and Vapour Control Layer - acknowledges the layer performs both functions
WFRL – Water Flow Reducing Layer - formalises the name of the permeable layer in an inverted roof used to reduce the amount of water flowing down to the waterproofing.
Blue Roof – where the construction is designed to attenuate the rate at which rainwater enters the drain-age system (not storage).
Zero Fall Roof – now specifically defined as a “roof with a fall between nil and 1:80”.
Design - Section 4
Types of Flat Roof System - Section 4.2
Cold Roof System - Sub-Section 4.2.3
This flat roof construction is where the principal thermal insulation is placed below the deck resulting in the deck
and waterproofing layers being close to the external climatic temperature.
It is now recommended that this design be avoided, however, if this is not possible then the following should
be respected:
- Minimise distance between ventilation openings ≤5m.
- Mushroom ventilation is not effective.
- Create minimum 25mm service void below AVCL.
- Use air-tight vapour open breather membrane on the cold side of the insulation.
- Provide minimum 50mm vented void above breather membrane.
 1.
1. Waterproofing (surface protection optional)
2. Structural deck (e.g. plywood)
3. Firrings to provide vented void (min 50mm)
4. Breather membrane
5. Insulation
6. Support structure
7. Air and vapour control layer
8. Firrings to provide service void
9. Ceiling
Roof Falls to Achieve Drainage - Section 4.4
The standard recommends that all flat roofs should be designed with a 1:40 fall to ensure a 1:80 fall is achieved
on the completed roof. This criteria states a minimum fall of 1:80 anywhere and includes internal gutters.
Zero Falls
Some waterproofing systems are acceptable to use with zero falls typically if ballasted and with third party
certification, however, back falls on a roof deck are not acceptable and need correction through either an
additional recessed rainwater outlet or localised screed to falls. A detailed structural analysis performed by a
qualified engineer will indicate risk areas and should be followed with a site level-survey by the deck installer to
show that no back falls exist before waterproofing commences.
Rainwater Disposal - Section 4.5
It is a requirement of Building Regulations Part H that ‘adequate provision is made for rainwater to be carried
from the roof of the building’, and BS 6229:2018 considers it good practice for flat roofs to be designed to
clear surface water as rapidly as possible.
However, some roof finishes are designed to control the disposal of rainwater from the roof. For example, green roofs are intended to support vegetation, and blue roofs are designed to restrict the discharge of stormwater to a calculated and predesigned flow-rate to slow the volume of water leaving the site/building.
At all abutments and penetrations the waterproof layer should still be installed to a height of 150mm above the
finished roof level and in the case of protected roof systems this is where the top of paving, gravel, planted
vegetation etc. is the
finished roof level.
Where a flat roof includes a level access, such as for disability access at door thresholds, the NHBC technical
standard has been adopted with the advice of utilising a 75mm upstand height under an overhanging (minimum
45mm) door sill provided that the roof fall is away from the doorway and an adequate outlet and overflow pipe
is provided, or a balcony kerb is set to a minimum of 25mm below the underside of the door sill.
 1.
1. Waterproofing layers (Bauder bitumen membrane illustrated)
2. Insulation with angle fillet to eradicate 90° internal change of direction to vertical.
3. Bauder AVCL
4. 75mm upstand height under an overhanging (minimum 45mm) door sill.
5. Bauder recommend a Linear Drain be included in the design.
6. Minimum 10mm gap between decking/paving and perimeter upstands/thresholds.
Bauder upholds BS 6229:2018 in specifications that level threshold details must adhere to the criteria
of the standard and NHBC Standards Chapter 7.1 Flat Roofs and Balconies for level thresholds. Any Bauder
project where level thresholds do not meet all of the criteria will not be issued with a guarantee.
Thermal Performance - Section 4.6
General – Sub-Section 4.6.2.1
Energy loss through air leakage and cold bridging at penetrations and junctions on roofs has been previously
estimated by the BRE to be at a level of 30% of the total energy lost by the whole building.
Cold bridging is where an area of a building’s construction has a significantly higher heat transfer than
the surrounding materials resulting in additional heat loss. Guidance is given for calculating cold bridging
including linear thermal transmittance (psi-value) and significant point thermal bridges (chi-value). Reference
is made to SAP2012 because this is the current reference in the Building Regulations. However, SAP10
is the revised version currently being used. BR443 U-value Conventions revision will be published in 2019.
It should confirm changes made in BS 6229:2018.
To maintain thermal performance of a heated building the minimal (U-value) levels permitted at any point on a
roof, must be 0.35W/m²K (clause 4.7.2). This is already covered in the respective Building Regulations of the
Nation States of the UK but highlights ‘at any point’ covering the minimum thickness of tapered roof areas
and gutters.
The design advice of Bauder Ltd, in keeping with best practice, is now based upon BS 6229:2018. If you or your client are not able to follow this new advice we recommend that you consult with Building Control.
Thermal Performance - Section 4.6
Inverted Roofs – Sub-Section 4.6.2.2
In an inverted roof construction, the principal thermal insulation layer is located above the roof structure and
waterproofing, resulting in the waterproofing, structural deck and support structure being at a temperature close
to that of the interior of the building.
In order to prevent water from passing around the insulation, through the joints, and reaching the
waterproofing layer, where it would have a cooling effect on the building, the correct installation of a Water
Flow Reducing Layer (WFRL) is required. However, the construction tolerances and installation of the WFRL can result in only a small reduction of water flow and as such the corrective action is much reduced.
Since the introduction of BS 6229:2018 an advice Note in clause 4.6.2.2 – Inverted Roofs suggests that it is prudent to increase the design thickness of the thermal insulation of an inverted roof where a Water Flow Reducing Layer (WFRL) is being relied upon by “not less than 10%”. Bauder provides in project specifications both the design thickness for the target U-value plus the advisory minimum 10% increase in thickness (in both cases rounded up to the nearest board size). To ensure comparable tendering we recommend that you should clearly state if you are following the advice in BS 6229:2018 Clause 4.6.2.2
Note. Bauder Ltd is aware that a number of manufacturers may not be advising their clients of this.
Thermal Performance - Section 4.6
Blue Inverted Roofs – Sub-Section 4.6.2.4
As identified within the definitions of BS 6229:2018, a blue roof is designed to attenuate stormwater, to slow the release of rainwater in to the drainage system.
The nature of an inverted blue roof furthers the issues identified for inverted roofs, making it more vulnerable to increased heat loss due to rainwater cooling as the blue roof increases the circumstances and extent when water is in contact with the waterproofing system.
In addition, the current test method for determining water flow around insulation and through the joints with a WFRL does not take in to account that a blue roof will likely generate a head of water. Because of this, the correction method commonly used for inverted roof thermal calculations with a WFRL is not permitted.
Therefore, there is no way of accurately calculating the insulation value on an inverted blue roof system. Over design of insulation thickness could be a remedy, but this greatly increases the existing real risk of floatation.
Control of Condensation - Section 4.7
The technical work group that developed the 2018 revision felt this was best covered in the flat roof section of BS 5250:2011+A1:2016. Code of Practice for Control of Condensation in Buildings (currently being revised).
There is still the requirement, in assessing the risk of interstitial condensation, that designers should use external temperature of -5°C for 60 days (typically January and February) during the heating season to allow for the cooling effect of clear sky radiation.
Control of Condensation - Section 4.7
Surface Condensation – Sub-Section 4.7.2
BS 6229:2018 replicates Building Regulation Guidance (Approved Document C, Section 6 for England & Wales. Technical Handbook Section 6 for Scotland) which requires the roof of a heated building to achieve a U-value not exceeding 0.35W/m²K at any point.
In such roofs, the risk of surface condensation is removed if continuity of insulation at upstands and roof penetrations exists.
This uplift in the standards looks to eradicate the practice of thinly insulated gutter soles and excessively low points in tapered schemes.
For reference: 0.35W/m²K is achieved using approximately 60mm BauderPIR FA-TE or 100mm of BauderROCK.
In Summary
There are four distinct changes to BS 6229:2018 that Bauder would draw attention to as they vitally alter the design of flat roofs:
- Flat roofs should be designed with a fall of 1:40 to ensure a 1:80 fall is achieved once the roof is completed, including gutter soles.
- The roof of a heated building should achieve a U-value not exceeding 0.35W/m²K at any point.
- Inverted roofs would prudently have an additional 10% added to the design thickness of the insulation where a Water Flow Reducing Layer (WFRL) is being relied upon.
- Level thresholds should utilise a 75mm upstand height under an overhanging (minimum 45mm) door sill provided that the roof fall is away from the doorway and adequate outlet and over-flow pipe are provided, or set a balcony kerb to a minimum of 25mm below the door threshold.
For more information or to book a meeting to discuss your flat roofing project, please contact us.